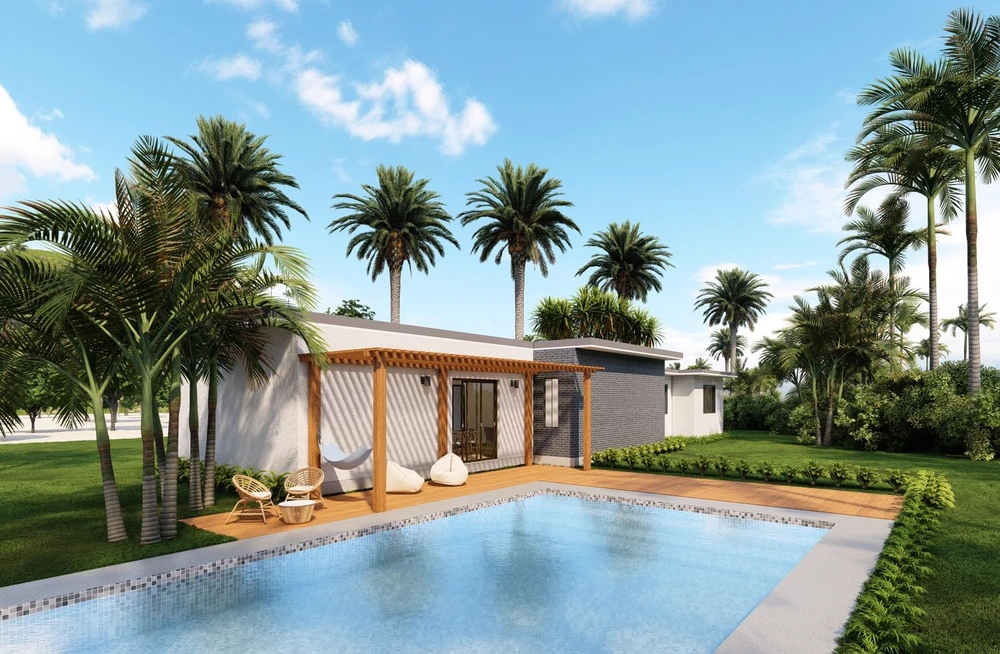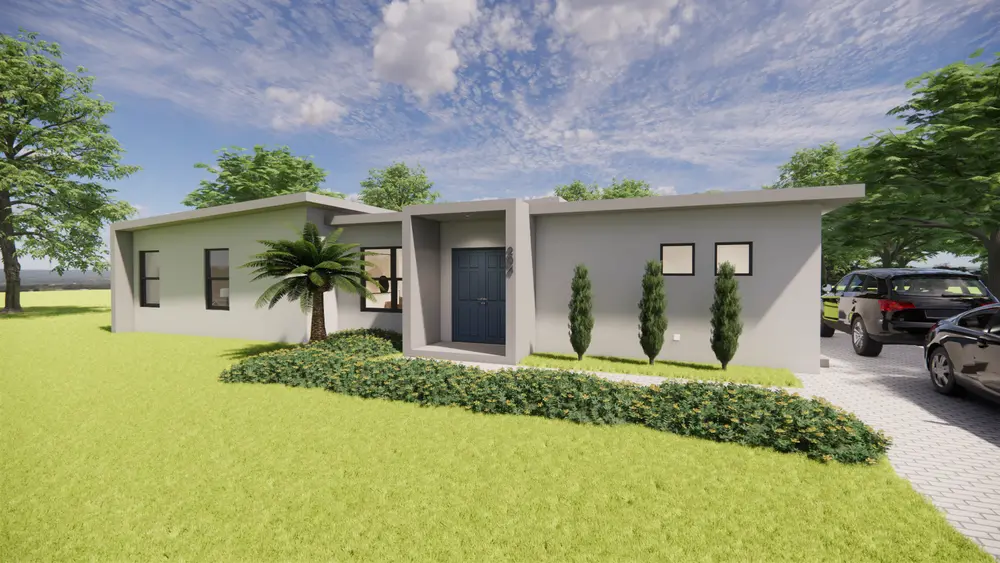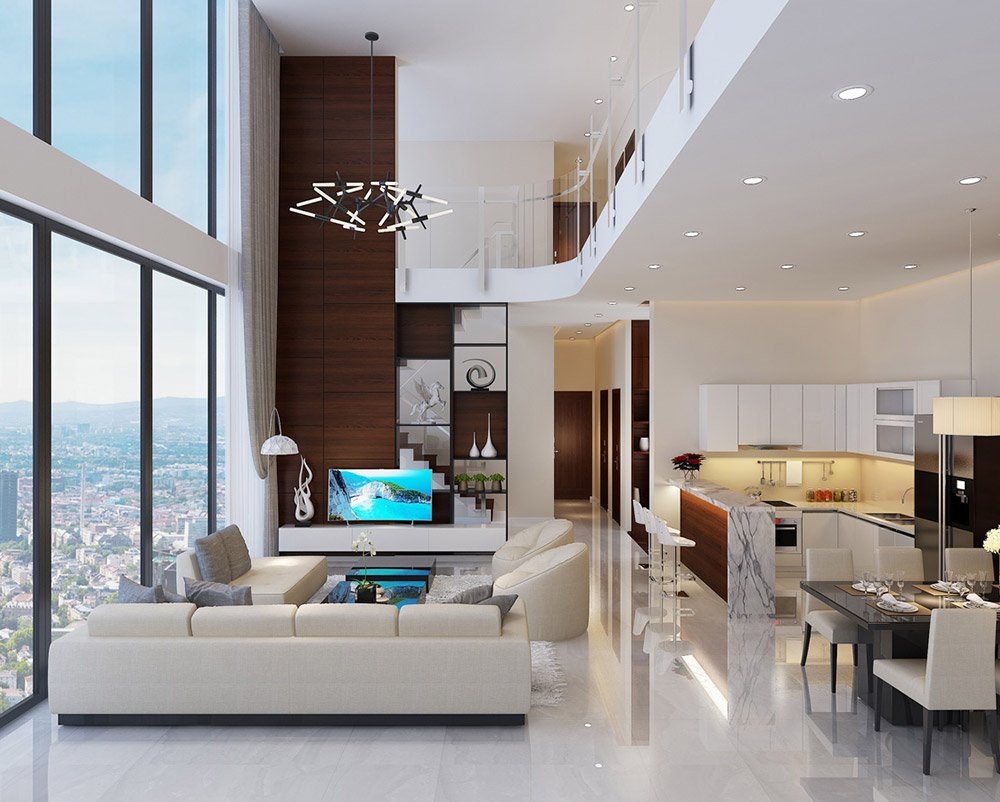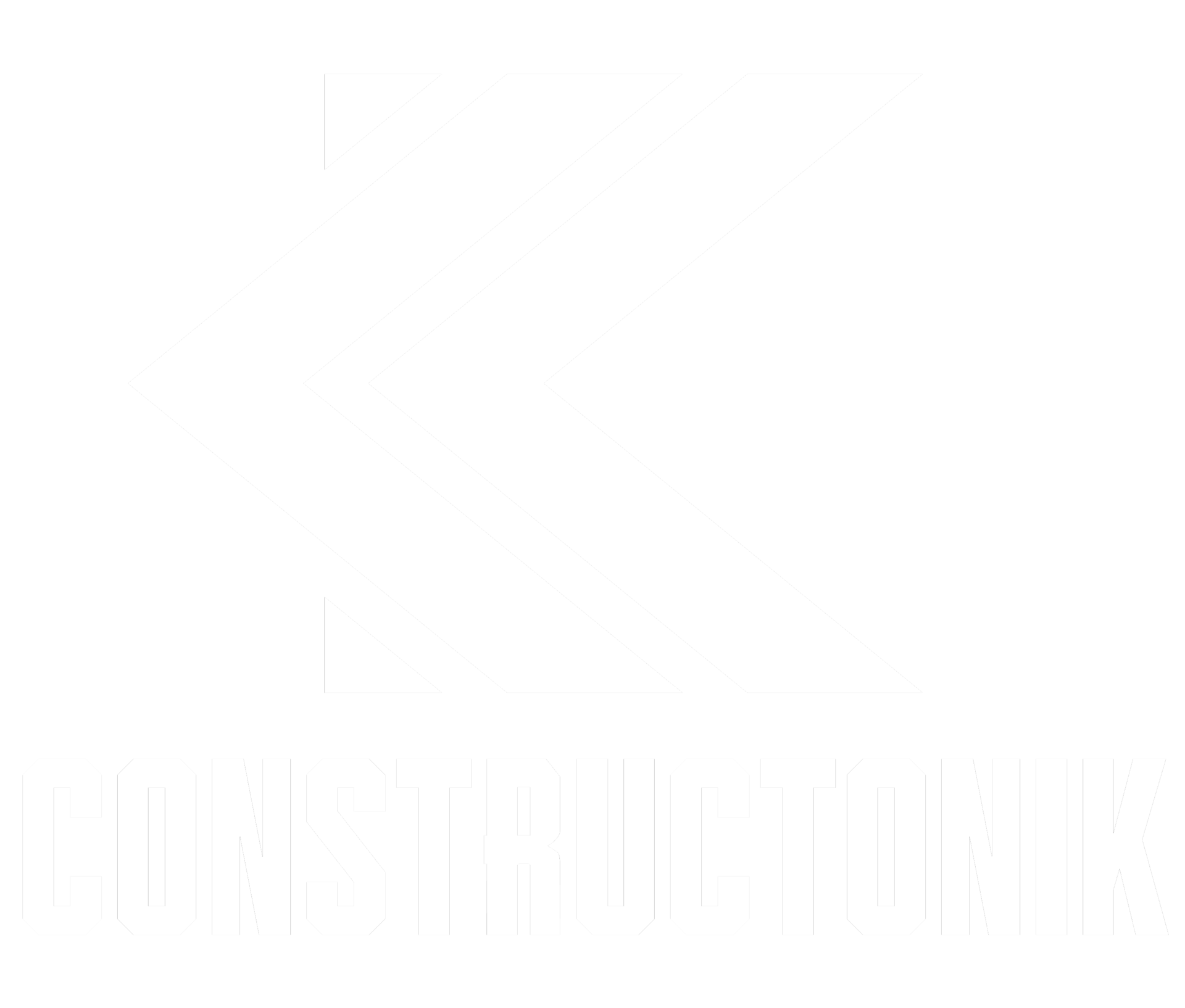Customizing Constructonik’s Standard Models to Your Taste or Land Size?
Yes, you can customize the layout and shape of any of our Standard Models. We charge a fee of $1 per square foot for the architectural design. Depending on the size of the final design, there will also be a fee for re-doing the blueprints.
Can I Bring My Own Architectural Plans for You to Build My Project?
Absolutely! We can build any shape, any size, anywhere in Florida. However, we will need to adjust your structural blueprints to fit our panel system. The applicable fee varies depending on the size of the project. We like to think it is faster and cheaper for you to design and get the blueprints done with us, but it is up to you. We are happy to help either way.



Proportionality Rule & Pricing of customized Standard Models
We want you to build with our cutting-edge technology without surprise changes in price. So, if you decide to customize a Standard Model, take into account the following information:
The following changes can be made without any changes to the price per square foot:
- Change in the Architectural Design: If you keep the same construction square footage as the Standard Model, there will be no changes in the original price per square foot. For example, if you want to change the shape of the house without affecting the total construction square footage, this will not change the original price per square foot offered for the Standard Model you are using as a base. Remember, augmenting the slope of a roof also increases its area along with the wall’s height area, so take this into account when visualizing your creation.
- Change in the Internal Layout: If you keep the proportionality of measurements, quality, and quantity of areas and items in a section of the house, the price remains the same. For example, if you want to use the Tardis Pro model but personalize it by moving a bedroom or bathroom from one side to the other, as long as the bedroom and bathroom keep the same size, quality, and quantity of items (like windows, vanities, shower size or type, flooring type, etc.), you will be charged the same price per square foot as the original Standard Model.
- Joining or Reducing Rooms: You can join rooms together to make one larger room, eliminate or reduce rooms to reduce their area, or move windows around the house. Feel free to play with the location, but remember to keep proportionality!
We will guide you through the modifications costs as we design together, keeping you within your budget!
Adding more square footage during the customization process.
As far as you keep the same size, quality and quantity of items as the one offered in a similar room in the Standard Model you are using as a base to your customized model, the price per square foot will continue to be the same, we will simply include the added square footage x price per square foot to your final quote.
Adding additional stories during the customization process.
No, but it doesn´t mean is going to be higher. The bigger the house, the lower the price per square foot of construction. However, if you intend to, for example, place a Tardis 367 on top of the Tardis Pro, you can expect a very small increment on the price per square foot for the second story, as it may require us to bring in cranes, not contemplated in the Standard Model budgeting. The same applies for larger models, the higher we go, the bigger the crane needed. We want to make sure we can deliver your house to you, and not run out of money in the process.
Changing the finishes of my Standard Model or Customized Standard Model.
100%, and by that, we mean, 100% of the finishes are customizable. We offer different color and textures for flooring and ceramic alredy included in our current pricing. However, you can request our catalog during your introductory meeting with one of our sales representatives, and check out some of our upgrade options. Please note that we only allow upgrades and not downgrades. We want to deliver the best products for you, and make sure our brand continues to have its prestine reputation by delivering very high quality at much lower cost than the competition.
Other finishes options not listed in the catalog.
Yes, you can. Again, we want you to be happy. In this case, we will assess the specific finishes you would like to use in replacement of the ones we offer, and, if these require a different type, quality or quantity of labor, we will let you know the added cost for your approval.
Reducing the size of a Standard Model during customization.
The answer is no, unfortunately, the smaller the project, the higher the price per square foot.
Average time for the customization process.
The modification of a Standard Model, as you can see in the Purchase Process & FAQ´s page, has three steps. First one is the kickoff meeting with you, where we sit down with our Sr. Architectural Designer and have a conversation with you to understand your desires and your budget (We strongly suggest you have an “idea” book ready, with images as reference of what you have in mind, this will help us understand you clearer and better). The second step is the presentation of a fisrt Sketch, here we are showing you a couple of options that include your requests, accomodated to your budget, and together with you will contiue to “polish” the design until we get to what you want, within your budget. Steps 1 & 2, together, usually take from 2 to 5 weeks, usually depending on how sure you are about what you want. Finally, we send the chosen design to our team if engineers for blueprints. Depending on the amount of modifications, size and complexity of the design, this process can take another 5 weeks before we can proceed to submit it for permitting.
Can you simply do the Shell and I take care of the rest?
In general, no. We only do this when the project is either outside of Florida, or when is a high volume one, meaning it has 9,000 Sq Ft or more of areas under A/C. However, for large projects (only), we do offer Cost Plus type of contracts.

Adding more square footage during the customization process.
Adding additional stories during the customization process.
Changing the finishes of my Standard Model or Customized Standard Model.
Other finishes options not listed in the catalog.
Reducing the size of a Standard Model during customization.
Average time for the customization process.
Can you simply do the Shell and I take care of the rest?
WARNING - FLOODING AREAS - FEDERAL, AND LOCAL REQUIREMENTS AFFECT YOUR DESIGN
Please make sure to know if your lot of land is in a flood-prone area, and if so, which one. Additionally, a topographic survey with an elevation certificate is required by us to begin the design process. We want to ensure that we don’t waste your time by designing a project that would need to be modified to meet FEMA or other agency requirements. Flood zones sometimes require specific measures such as land filling, piles or piers, stem walls, retaining walls, stormwater management plans, and more, which must be considered before we proceed with designing your project on the given piece of land.
Please note that Constructonik does not get involved in the preparation of the land beyond offering services for topographic surveys and soil reports. We prefer local geotechnical engineers with experience in the area to help you resolve these types of issues. They can be more efficient as they are familiar with the local offices and their requirements.
We can build using piles, piers, stem walls, filled land, and other methods. However, these are not included in the standard cost of the project and are quoted on a case-by-case basis.
