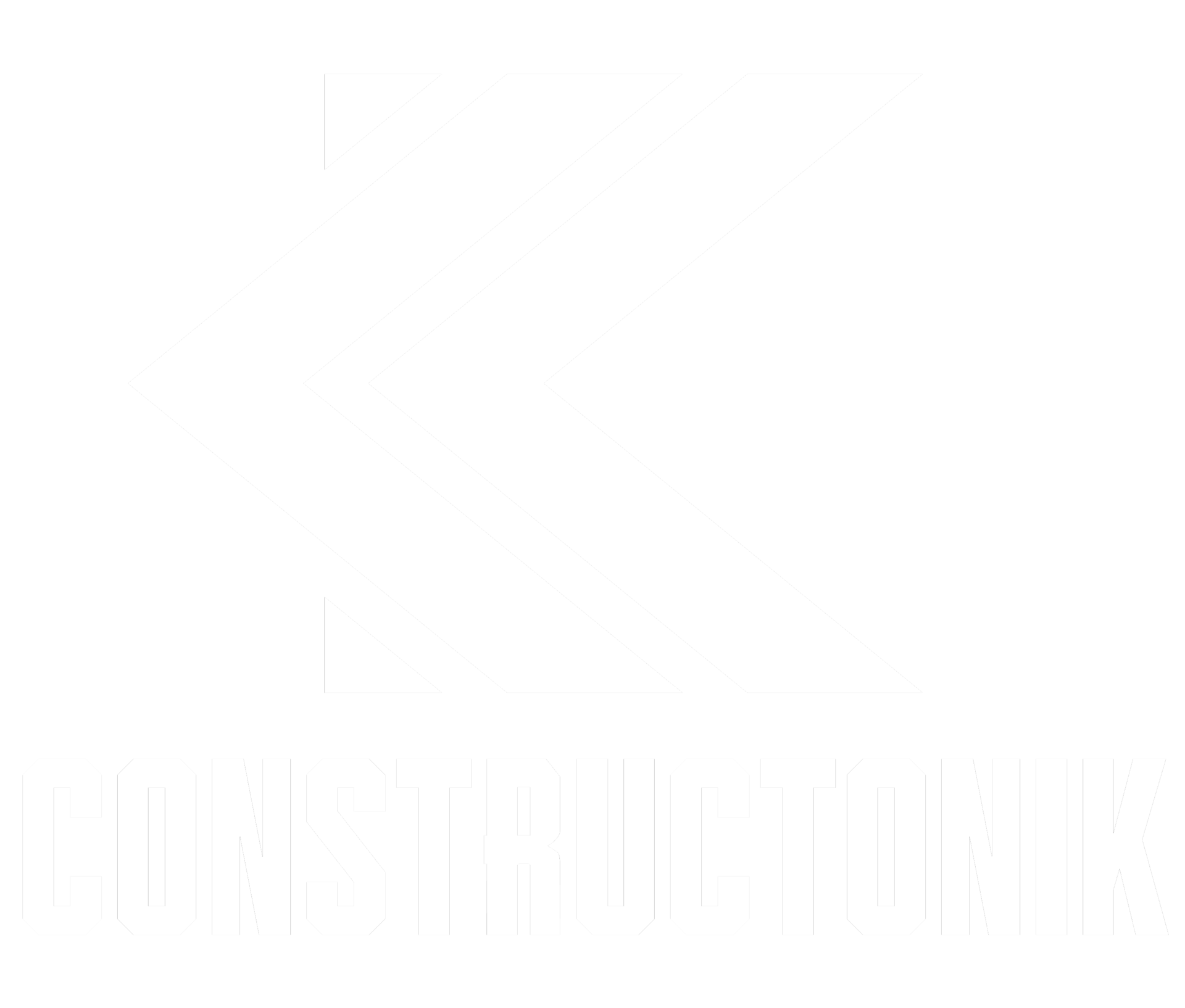Purchase Process
Check out our Standard Models and Construction benefits in our home page. Choose the size and type of project you would like to build.
Have a clear idea of where you want to build. If you haven’t found the perfect plot of land yet, don’t fret—we’re here to assist. To kickstart the search, we’ll provide you with a Buyer’s Agent Agreement. Our team is comprised of licensed Real Estate Agents, skilled in locating land both on and off the market. Whether you’re investing or simply choosing the ideal spot for your project, we’re equipped to guide you to the right location within your budget.
It’s important to have a budget in mind. If you’re unsure about financing, we’ve got you covered. We can connect you with one of our preferred lenders, who specialize in various construction financing options, whether it’s for a residence or an investment. To help you get started, take advantage of our “Prepare Your Budget Cheat Sheet,” which outlines the additional costs associated with building a house. Make an appointment with one of our experts through this website, and let us take you through the journey of the Future of Building.
Apply for financing and sign the contract to start the process. If you have decided to build a Customized Standard Model or a fully custom made home, we will schedule the first meeting with our Architectural designer and you, right after you sign the contract.
Permits. Once the Architectural Design and Blueprints are ready, we submit for permits! If there’s no Architectural Design involved, we adapt our blueprints to your plot of land, and…. We submit for permits!
Speed. While awaiting permit approvals, we start manufacturing your project’s panels. We can’t predict exact permit approval times since each case is unique, but we promise to submit all required documents on time to aid in getting your permits approved efficiently.
Once permits are approved, in just a few weeks, we will bring in the panels to begin the construction of the shell of your project.
A few months later, depending on the size of your project, you will have a high-quality, weather resistant, energy efficient, modern, beautiful, concrete home delivered to you!
Pretty much everything regarding the building, from plans, permits, and foundation to finishes and sometimes even appliances. Our Sales experts will send you the technical specifications with further details on each model you would like to purchase or customize, together with the Quote.
Yes, an addendum will be added to your Construction Agreement with details on the procedure for customized designs done with our architectural designer. You will have a chance to decide if you want to move forward or not with the final design delivered to you, together with the final quote.
Land and construction financing available
USE CONSTRUCTONIK TO APPLY FOR U.S.A´S E-2 RESIDENT VISA. SCHEDULE A MEETING AND ASK US HOW.
FAQs
Modular homes that use the “stay in place panels” system are a type of construction method where large panels are prefabricated off-site and then assembled on-site to create the structure of a home. The “stay in place panels” refer to structural components that remain in their position once installed, forming the walls, floors, and roofs of the modular home.
The construction process typically involves creating these panels in a factory setting using various materials such as wood, steel, or concrete. These panels are built to exact specifications and dimensions, ensuring consistency and quality. Once produced, they are transported to the building site and assembled together to form the structure of the house.
This construction method offers several advantages:
- Speed and Efficiency: Building components in a factory can significantly reduce construction time since various panels can be manufactured simultaneously.
- Quality Control: Factory production allows for stringent quality control measures to be implemented, ensuring that each panel meets high construction standards.
- Reduced Waste: Since the panels are constructed off-site, the amount of waste generated at the construction site is minimized.
- Design Flexibility: Modular construction can accommodate various architectural designs and styles.
- Cost-Effectiveness: Although the initial costs might be higher due to the precision manufacturing and transportation, the overall efficiency and reduced construction time can lead to cost savings.
- This construction method has gained popularity due to its efficiency, cost-effectiveness, and the ability to produce high-quality homes. The “stay in place panels” system in modular construction offers a modern and innovative approach to building residential structures.
Stay-in-place panels, also known as SIPs, are structural insulated panels that are used in construction to create strong, energy-efficient walls, floors, and roofs.
Yes, prefab and modular homes are becoming increasingly popular in Florida. However, it is important to make sure that the home meets all local building codes and regulations.
The construction time for a prefab or modular home can vary depending on the size and complexity of the home, as well as the availability of permits and inspections. However, for us, on average, a 2000 square foot prefab or modular home can be turnkey delivered in 6 months.
Yes, our prefab and modular homes can be more cost-effective than traditional homes. They often require less time and labor to construct, and the factory construction process can result in less waste and lower costs for materials.
Yes, we offer a wide range of customizable design options to meet your specific needs and preferences.
Yes, prefab and modular homes can be designed to be highly energy-efficient, using advanced insulation and building techniques to reduce energy consumption and lower utility costs.
