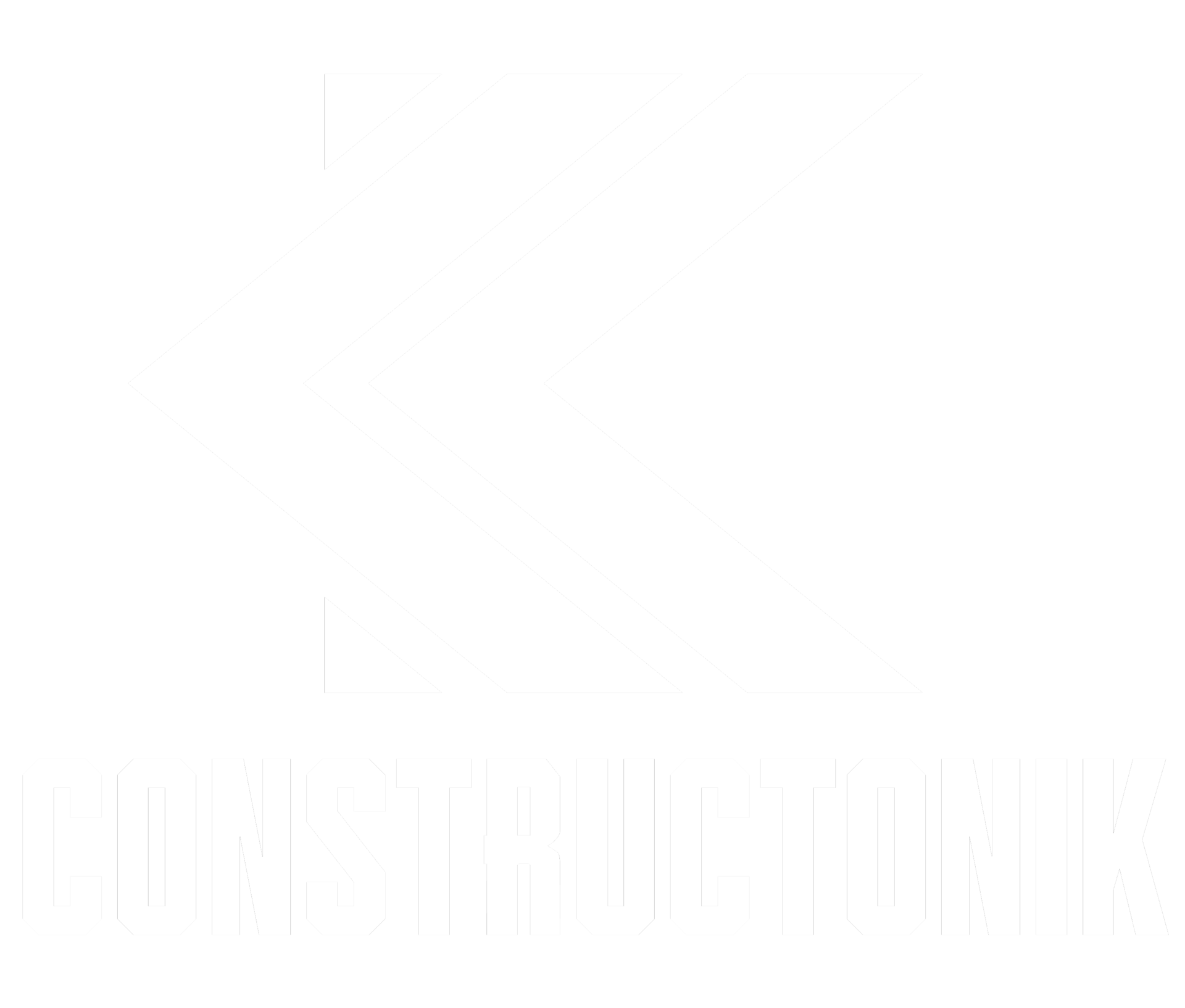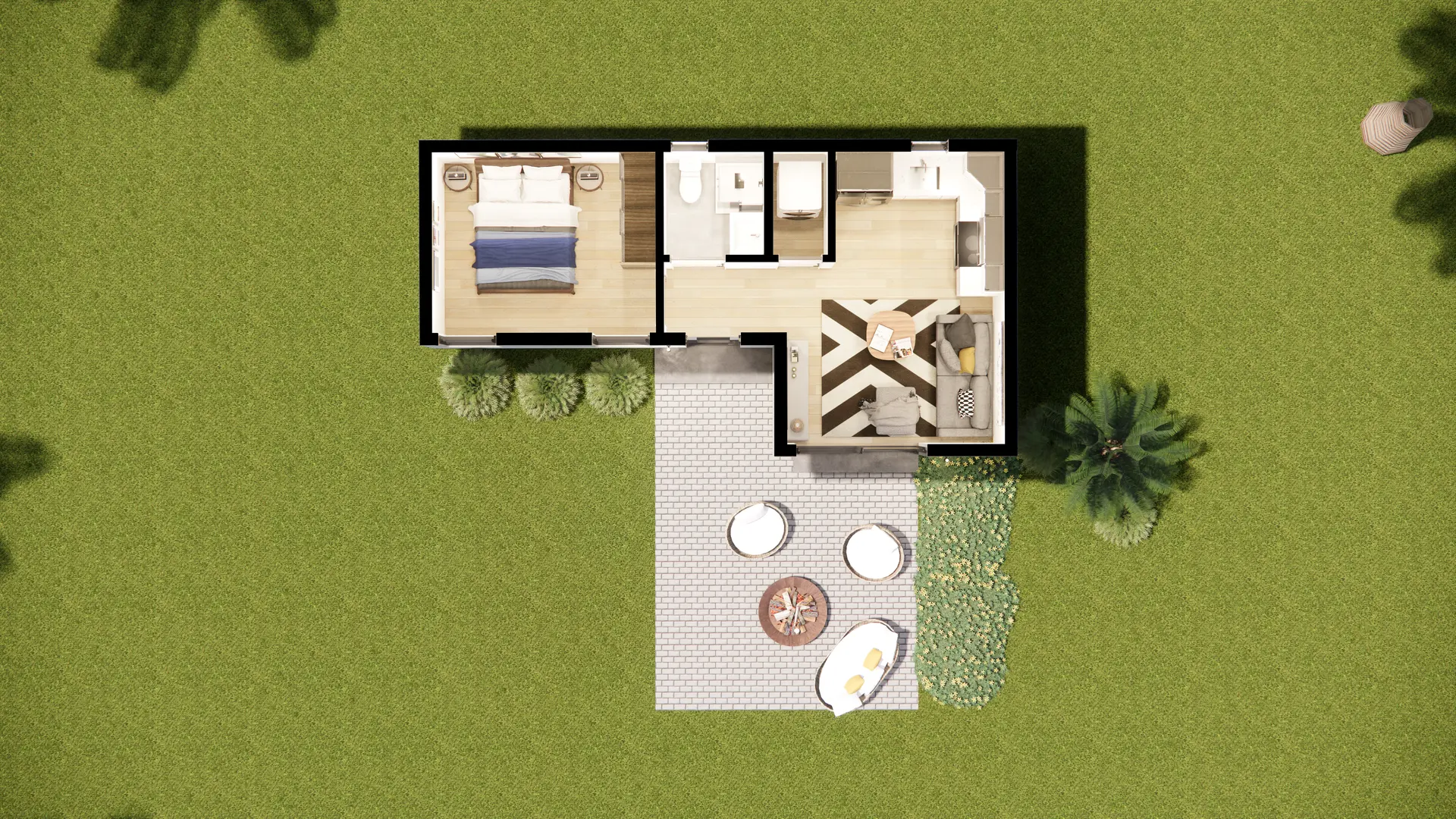













TARDIS 367
- Approx Construction Gross Area: 430 Sq Ft
- Slab: 450 Sq Ft
- Living area: 367 Sq Ft
- 1 Bedroom, 1 Full Bathroom
$136,500
A clever, small-footprint way to increase your living area while using the least amount of land possible. The Tardis 367 is a multipurpose Timy Home or Additional Dwelling Unit (ADU) that skillfully combines modern building techniques with practicality. Built with premium concrete and exclusive Stay-In-Place panels, this small house breaks through energy efficiency standards with its higher-than-code R-values and resistance to Category 5 hurricanes. It also establishes a new milestone for durability.
The Tardis 367 is a well-thought-out, full-sized home with all necessities. Its 367 square feet of living space are maximized to the fullest. Its comprehensive plan includes a large bedroom, a complete bathroom, a completely functional kitchen (that may be converted to a wet bar or kitchenette at no additional cost to comply with local restrictions), a comfortable sitting area, and a handy laundry closet. Premium vinyl plank flooring, a bathroom with ceramic tiles, a chic vanity and mirror, and complete interior and exterior painting are all included in the finished product of each unit. With its upgraded impact-resistant windows and external doors, the Tardis 367 provides unparalleled safety while showcasing a cutting-edge architectural style that will improve the appearance of any building.
Completely furnished and engineered to flourish on a small plot of ground, the Tardis 367 is prepared to function as a hospitable area for visitors, a cozy residence for in-laws, or a lucrative rental, subject to local regulations. It is the perfect option for individuals wishing to develop a stand-alone home that blends elegant style with useful robustness, or for those wishing to increase value to their current property because to its modern design, sturdy construction, and smart use of space. For additional information, see the technical specifications document.

