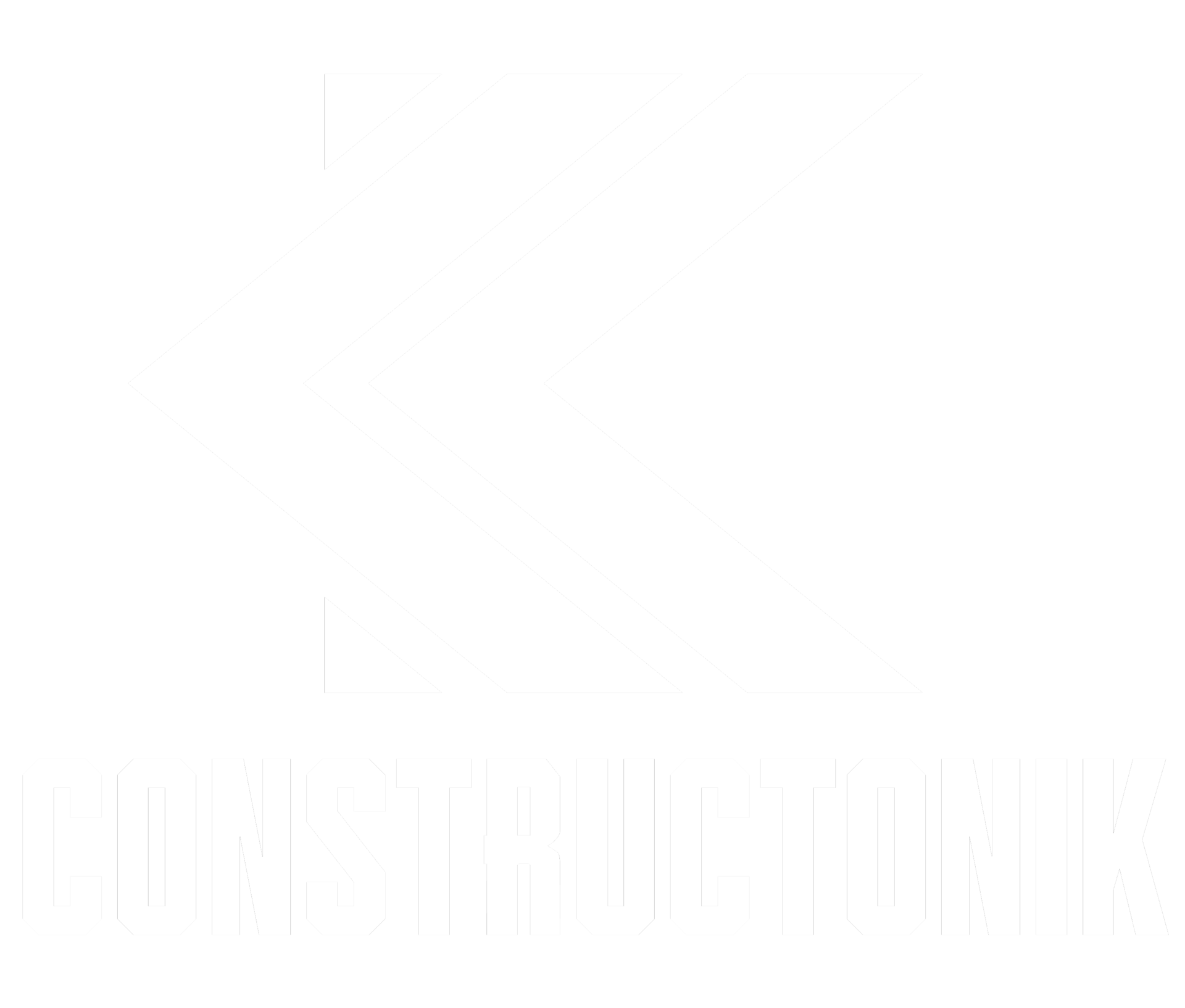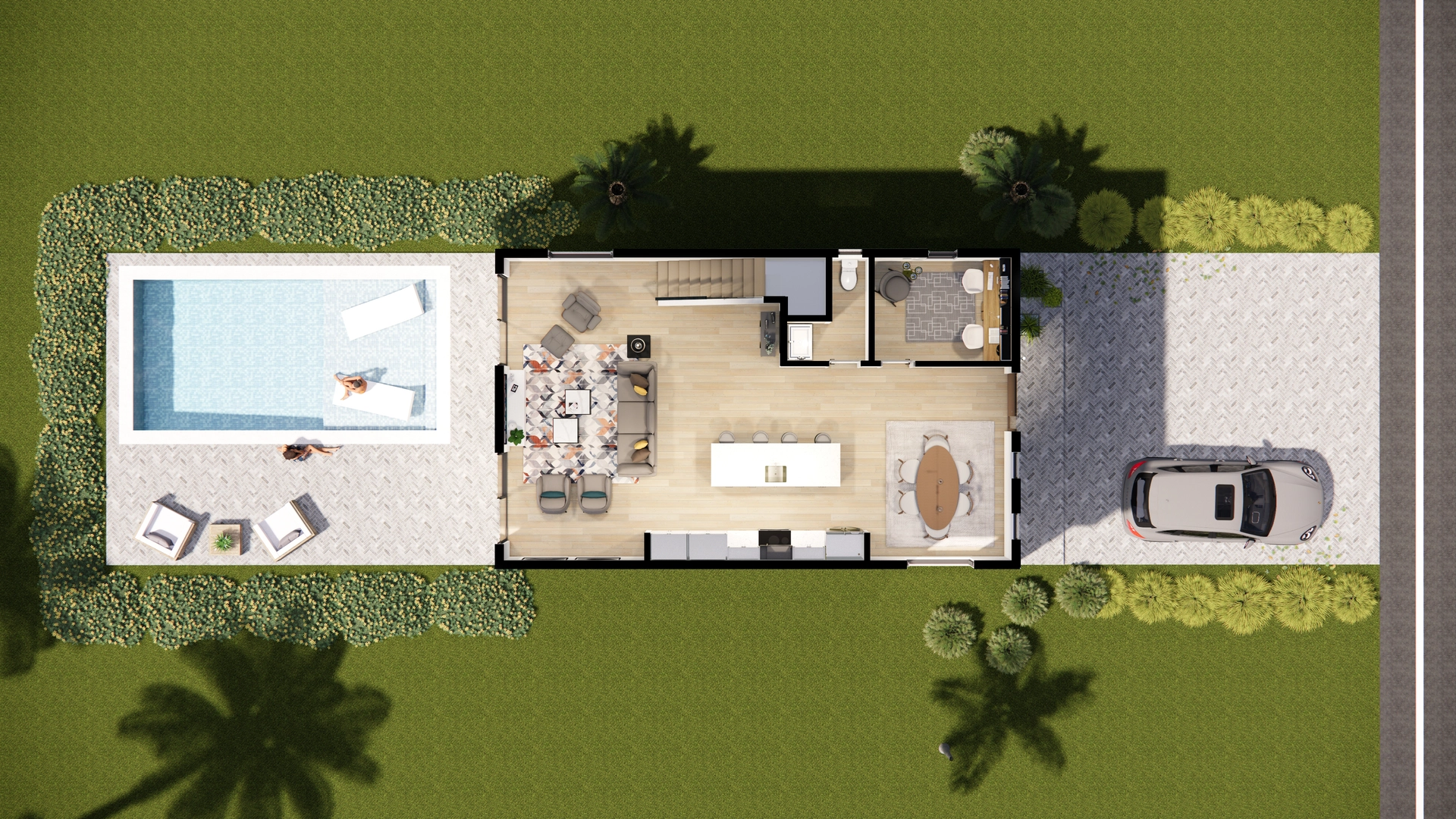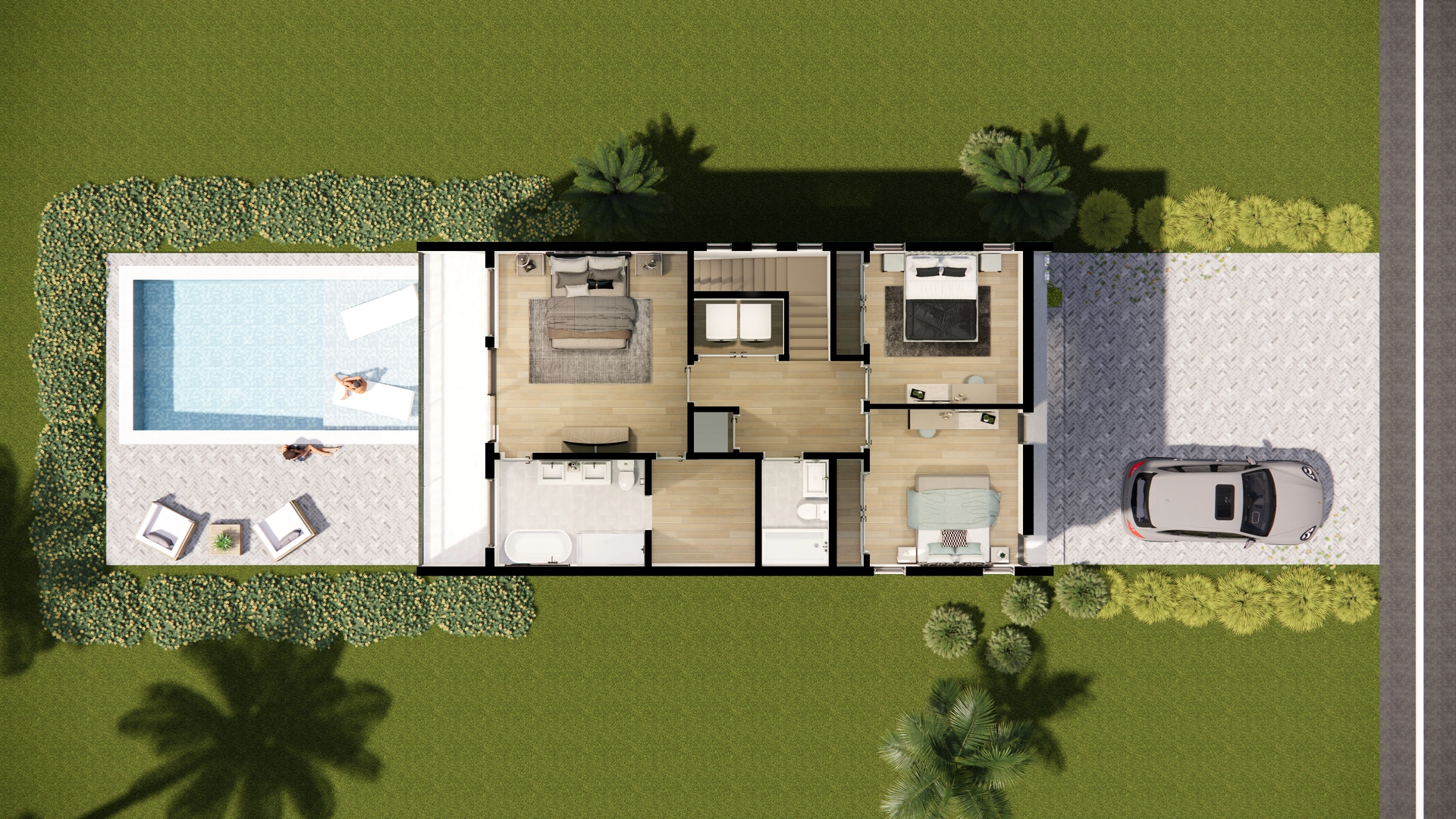















harmony
- Approx Construction Area: 2,091 Sq Ft
- Slab: 1,143 Sq Ft
- Living area: 1,799 Sq Ft
- 3 Bedrooms, 2 Full Bathrooms, 1 Half Bathroom, Large Chef Style Kitchen, Master Bedroom Balcony.
$440,000.00
Constructonik’s Harmony Standard Model infuses every element of a living space with modern elegance and practical beauty, mixing private and social areas across two storeys of distinctive architecture.
The Harmony model’s centerpiece includes a huge living area built for togetherness and tranquility, as well as three bedrooms and two and a half baths to accommodate growing families. Every place exudes quality and comfort, allowing you to achieve your everyday goals.
Chef-inspired Harmony kitchens enhance life and encourage culinary creativity, with a unique design and cutting-edge features that allow you to cook in style and function.
The Harmony model seamlessly blends indoor luxury and garden lifestyle. A magnificent balcony and huge windows encourage natural light, creating a bright and airy atmosphere that connects the inside to the lush outside.
This beautiful model provides an escape for families to enjoy the outdoors in a busy home. The Harmony by Constructonik is more than just a home; it’s a stylish location to commemorate life’s milestones.
Accept the Harmony Standard Model from Constructonik and live in a home that exceeds your comfort and style expectations. Harmony represents the realization of your dream home.


