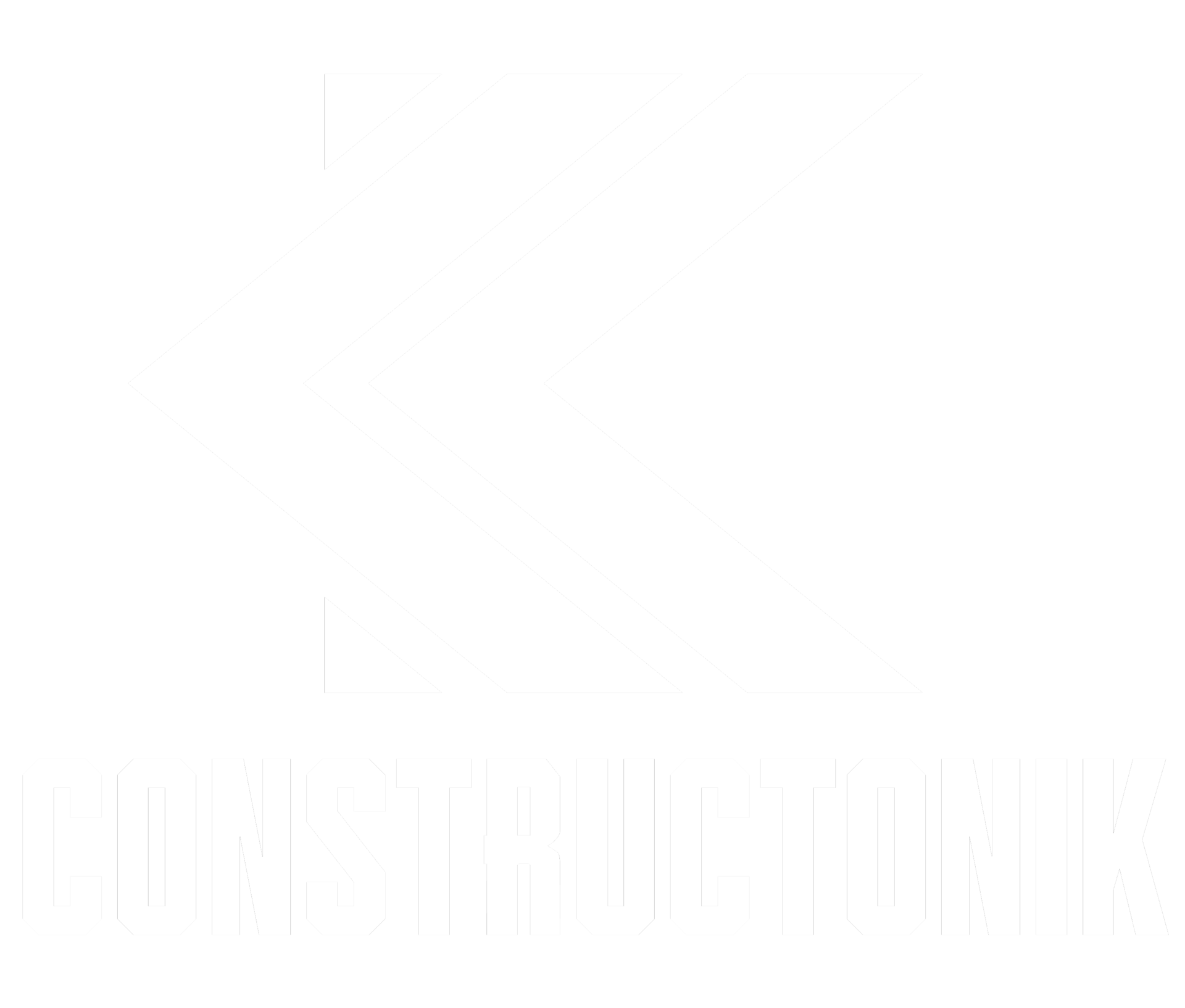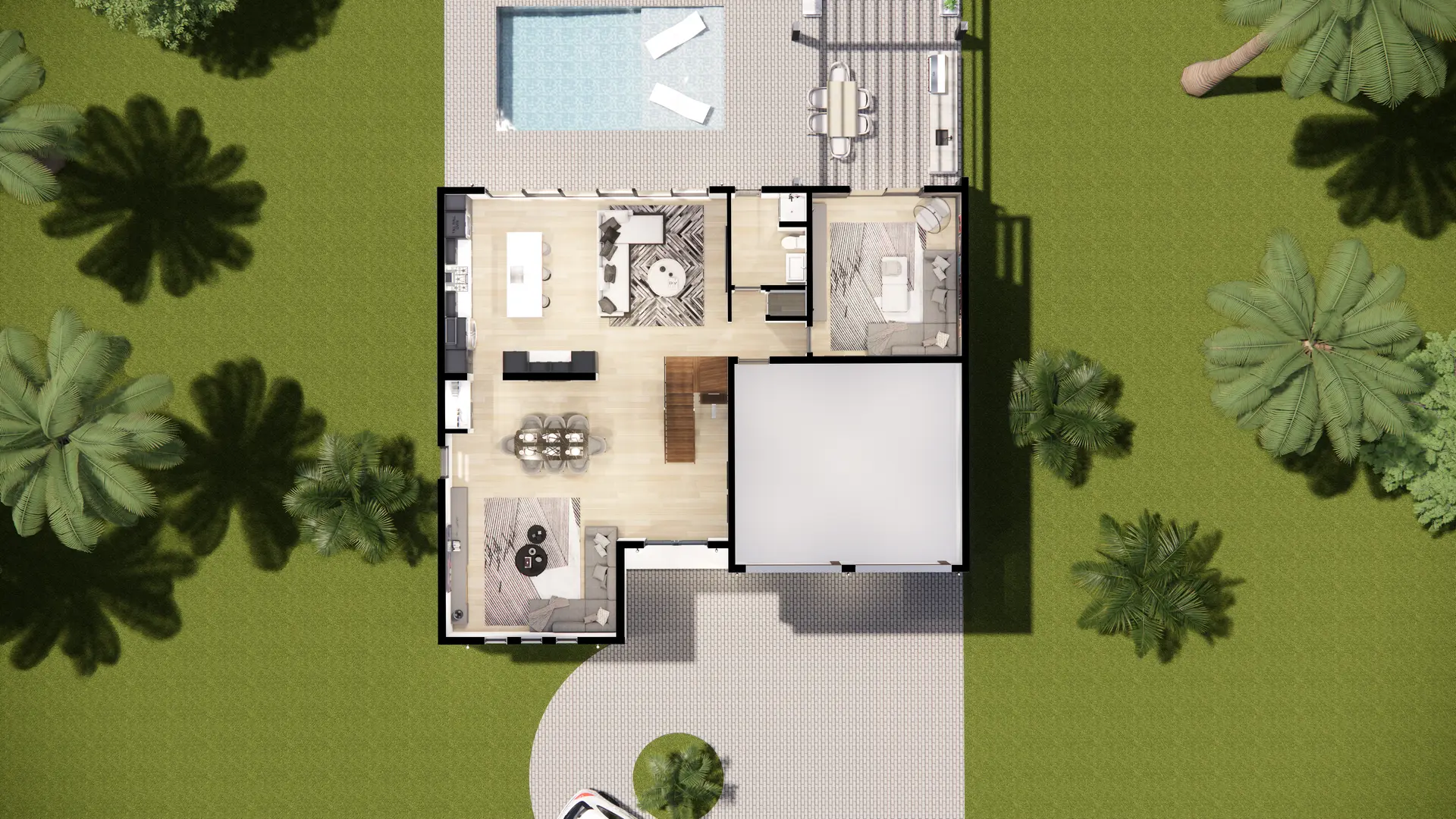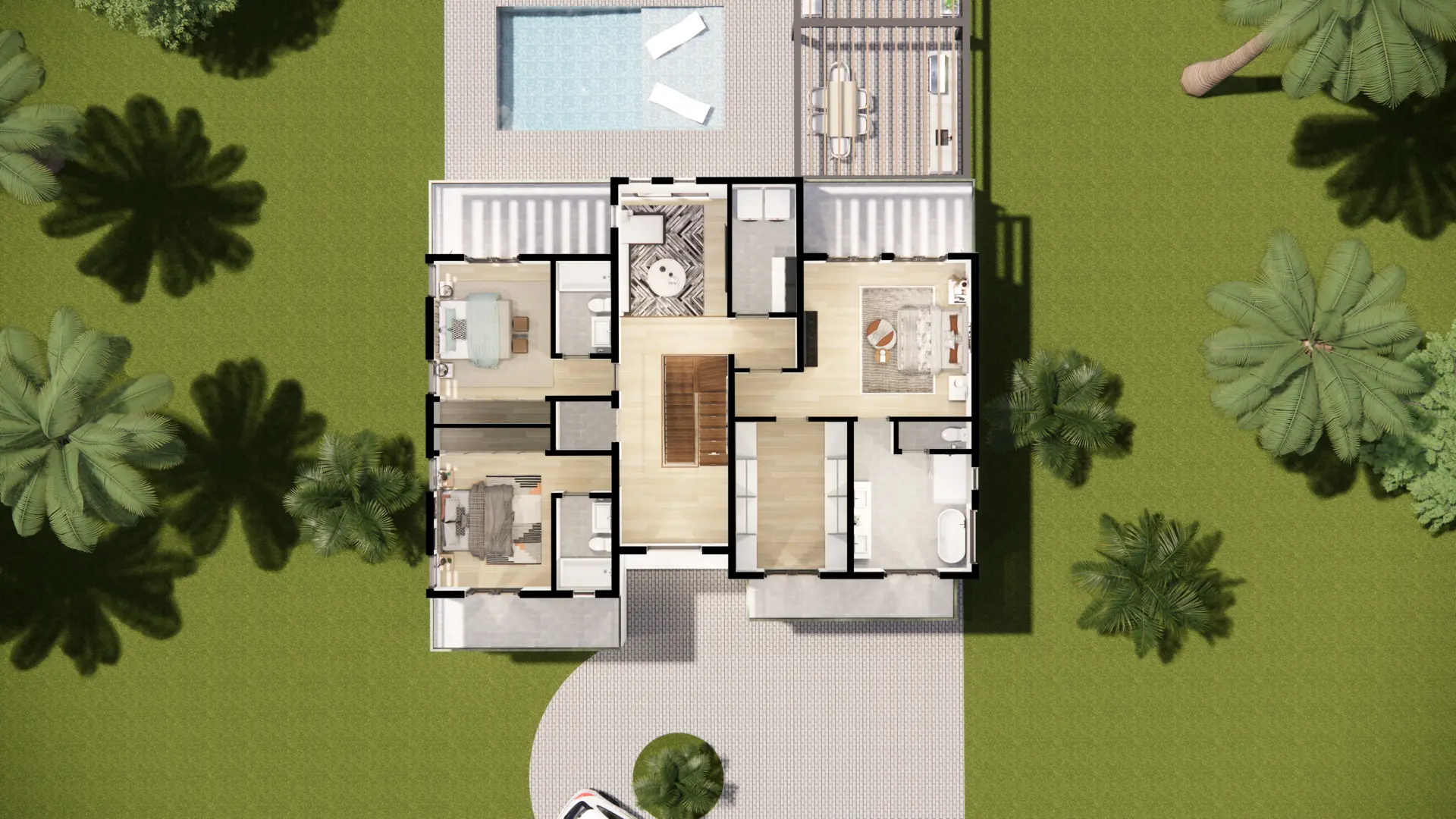



















harmony pro
- Approx Construction Area: 3,900 Sq Ft
- Slab: 1,933 Sq Ft
- Living area: 2,833 Sq Ft
- 4 bedrooms, 4 bathrooms, Large Chef Style Kitchen, 4 balconies, Double Garage.
$777,000
The Harmony Pro Standard Model by Constructonik is a beacon of modern architecture and spacious living that will exceed the expectations of the most discerning homeowners. This two-story masterpiece is the epitome of luxury living, designed and built to the finest standards.
The Harmony Pro is designed for consumers who like big interiors and exquisite functionality. Its four luxurious bedrooms and four bathrooms offer seclusion and leisure, making every family member feel at home.
The Harmony Pro’s big chef-style kitchen is cooking fanatics’ dream and a family gathering spot. With modern appliances, it inspires and facilitates culinary exploration.
The Harmony Pro’s exterior features balconies for private retreats and viewing the scenery. These outdoor spaces promote a balanced lifestyle of relaxation and socializing.
Additionally, the Harmony Pro has a double garage for safe and enough vehicle and storage space. This clever feature shows Constructonik’s dedication to providing solutions for all aspects of modern life.
The Constructonik Harmony Pro is more than a home—it’s a statement of grandeur and sophistication that offers a luxurious living experience. From the vast living spaces to the tranquil balconies, the Harmony Pro Standard Model redefines luxury living.
Harmony Pro by Constructonik combines space, luxury, and modern elegance to create a unique home. Visit the peak of house ownership, where elegant living is celebrated daily.


